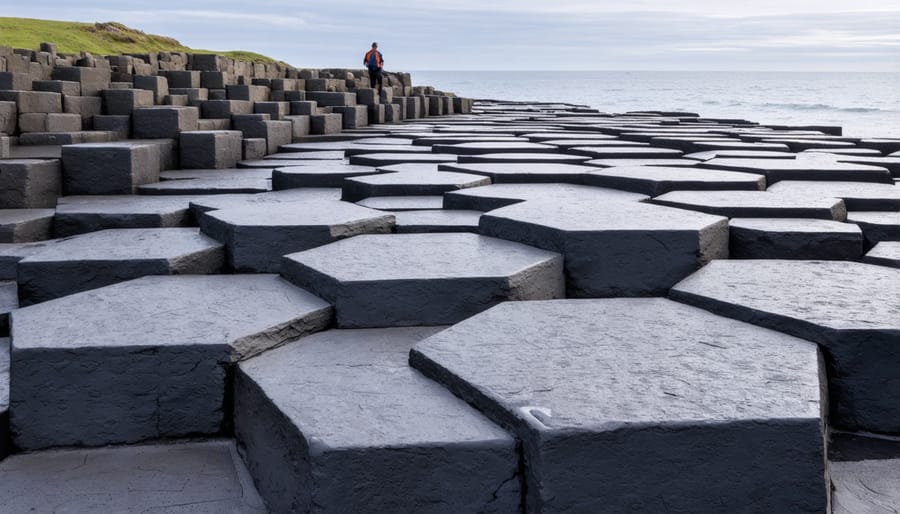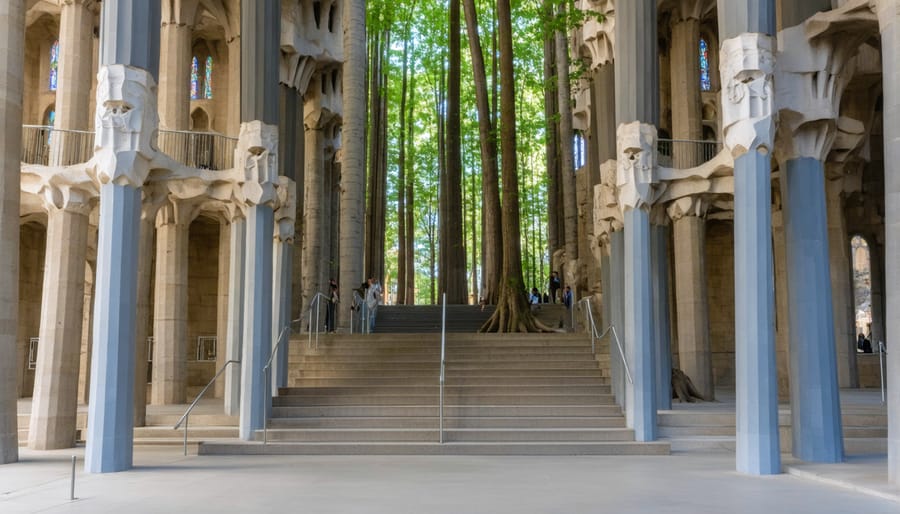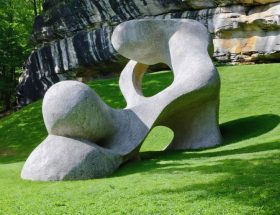Nature’s genius meets human innovation in the remarkable world of biomimicry architecture, where buildings mirror the efficiency, resilience, and beauty of natural systems. From the Eastgate Centre in Harare, Zimbabwe – inspired by self-cooling termite mounds – to the lotus-like structure of Singapore’s ArtScience Museum, architects are revolutionizing sustainable design by studying Earth’s time-tested solutions.
The integration of biomimicry in modern architecture goes beyond mere aesthetic imitation. These buildings actively adapt to their environments, regulate temperature, conserve energy, and optimize structural integrity just as living organisms do. The Gherkin in London, for instance, mimics the skeletal structure of sea sponges to achieve remarkable stability while reducing material usage by 30%.
As climate challenges intensify, biomimicry offers a proven blueprint for creating buildings that not only stand the test of time but actively contribute to environmental sustainability. By studying nature’s 3.8 billion years of research and development, architects are discovering innovative solutions to modern construction challenges – from self-cleaning facades inspired by lotus leaves to wind-responsive structures that echo the flexibility of bamboo stalks.
This convergence of biological wisdom and architectural ingenuity represents more than a design trend; it’s a fundamental shift toward buildings that function as seamlessly as natural ecosystems.
The Science Behind Stone-Inspired Design
Learning from Nature’s Stone Structures
Natural stone formations have long served as inspiration for architectural innovation. From the hexagonal basalt columns of Giant’s Causeway to the wind-carved arches of Utah’s desert landscape, these geological wonders demonstrate nature’s mastery of structural efficiency and aesthetic beauty.
Architects studying these formations have discovered valuable principles about load distribution and material optimization. For instance, the layered structure of sedimentary rocks has inspired the development of reinforced stone facades that offer both strength and visual appeal. The natural weathering patterns in limestone caves have influenced the design of self-cooling building surfaces that manage temperature through passive means.
Modern architectural projects increasingly incorporate these lessons from nature. The Sagrada Familia in Barcelona features tree-like columns that mirror natural growth patterns, while the Eden Project in Cornwall uses hexagonal geometric patterns found in honeycomb structures to create its iconic biomes.
By analyzing how natural stone formations withstand environmental forces over millennia, architects can create more resilient and sustainable buildings that work in harmony with their surroundings. This approach not only enhances structural integrity but also creates a deeper connection between built environments and their natural context.

Material Properties and Biomimetic Adaptation
Natural stone’s inherent properties often mirror remarkable adaptations found in nature, making it an ideal material for biomimetic architectural solutions. The thermal mass properties of stone, for instance, parallel how desert creatures regulate temperature by burrowing into rocky terrain. Architects now utilize this characteristic in building facades to create natural cooling systems.
The layered structure of sedimentary stones resembles the protective scales found on fish and reptiles, inspiring weather-resistant building envelope designs. This natural layering provides excellent insulation and water resistance, much like biological systems. Similarly, the porosity of certain stones mimics how plant tissues manage moisture, leading to innovative solutions for humidity control in buildings.
Stone’s crystalline structure also demonstrates natural strength patterns similar to those found in seashells and bone structures. Modern architects leverage these patterns when designing load-bearing elements, creating more efficient and resilient buildings. By studying and implementing these natural characteristics, designers can create structures that are not only aesthetically pleasing but also environmentally responsive and energy-efficient, embodying true biomimetic principles in contemporary architecture.
Iconic Buildings That Mirror Nature’s Stone Work
Sagrada Familia: Interpreting Natural Stone Columns
Antoni Gaudí’s masterpiece, the Sagrada Familia in Barcelona, stands as one of the most remarkable examples of biomimicry in stone architecture. The basilica’s distinctive columns draw direct inspiration from trees, embodying both natural aesthetics and structural efficiency. Gaudí studied the branching patterns of forest canopies to develop his innovative column design, which splits into smaller “branches” as they rise toward the ceiling.
The columns’ unique geometry isn’t merely decorative; it serves a crucial structural purpose. Like trees distributing weight through their branches, these stone columns efficiently transfer loads throughout the building. The branching design allows for optimal weight distribution while using minimal material, demonstrating how nature’s solutions can inform architectural engineering.
Gaudí incorporated various natural elements in the columns’ details, from the texture of bark to the geometric patterns found in plant growth. The stone surfaces feature organic ripples and irregularities that mirror natural formations, creating a harmonious blend between architectural necessity and natural beauty.
The interior of Sagrada Familia resembles a stone forest, where light filters through the canopy-like ceiling, creating an ethereal atmosphere. This biomimetic approach not only solved structural challenges but also created a spiritual space that connects visitors to nature’s inherent sacred geometry.
Modern architects and designers continue to draw inspiration from Gaudí’s pioneering work, demonstrating how natural stone can be shaped to echo biological forms while maintaining structural integrity.

Eden Project: Hexagonal Stone Patterns
The Eden Project in Cornwall, UK, stands as a remarkable example of how architecture can draw inspiration from nature’s geometric patterns. The facility’s iconic biomes feature a revolutionary hexagonal structure that mirrors the natural formation of basalt columns found in geological formations worldwide, such as the Giant’s Causeway in Northern Ireland.
These hexagonal patterns aren’t merely aesthetic choices; they represent a brilliant fusion of natural efficiency and architectural functionality. The design team, led by Nicholas Grimshaw, studied how volcanic activity creates near-perfect hexagonal stone columns through natural cooling processes. This phenomenon, known as columnar jointing, occurs when basalt lava cools and contracts, forming distinctive hexagonal patterns.
The Eden Project’s structure employs this hexagonal geometry in its steel framework, creating a lightweight yet incredibly strong geodesic dome system. Each hexagonal section is made from ETFE (Ethylene Tetrafluoroethylene) cushions, which are both lighter and more thermally efficient than traditional glass. This biomimetic approach not only reduces the overall material usage but also maximizes structural stability while minimizing environmental impact.
The success of this design demonstrates how natural stone formations can inspire modern architectural solutions. The hexagonal pattern provides optimal space utilization and load distribution, proving that nature’s time-tested designs can effectively solve contemporary architectural challenges.
Lotus Temple: Organic Stone Forms
The Lotus Temple in New Delhi stands as a stunning example of groundbreaking marble architecture that perfectly embodies biomimicry principles. Completed in 1986, this architectural marvel draws its inspiration from the sacred lotus flower, with 27 free-standing marble petals arranged in clusters to form nine sides.
The structure’s organic form comprises three ranks of petals, each made from white Greek Pentelic marble. These petals emerge from nine pools and walkways, mirroring how lotus petals emerge from water in nature. The architects employed advanced computer modeling to precisely calculate the complex geometries needed to create these curved marble forms, ensuring each petal could bear its structural load while maintaining the delicate appearance of a flower in bloom.
What makes the Lotus Temple particularly remarkable is how it combines aesthetic beauty with functional design. The marble petals serve multiple purposes: they reflect harsh sunlight, provide natural ventilation through carefully positioned openings, and create a natural cooling effect through the surrounding pools. The building’s design demonstrates how biomimicry can inform both form and function, resulting in a structure that’s not only visually stunning but also environmentally responsive.
The temple’s design has influenced numerous contemporary architects to explore how natural stone can be shaped into fluid, organic forms that echo natural patterns and structures.

Sustainable Benefits of Stone Biomimicry
Energy Efficiency Through Natural Design
Nature’s time-tested designs offer remarkable solutions for energy-efficient architecture. Drawing inspiration from natural stone formations, architects are discovering innovative ways to regulate temperature, manage airflow, and optimize energy consumption in buildings. These sustainable stone design principles often mirror the adaptive features found in geological structures.
Consider the termite mounds of Africa, whose natural ventilation systems have inspired modern building designs. Architects now incorporate similar principles using stone materials to create passive cooling systems. The thermal mass properties of natural stone, combined with strategic placement and orientation, help regulate indoor temperatures naturally, reducing the need for artificial heating and cooling.
The honeycomb structure, another biomimetic marvel, has been adapted in stone facade designs to maximize structural integrity while minimizing material usage. These hexagonal patterns, when implemented in stone cladding, provide superior load distribution and thermal performance.
Desert-adapted structures offer particularly valuable lessons. The way desert rocks naturally channel air and protect from harsh sunlight has influenced the development of stone screens and ventilation systems in modern architecture. These features create comfortable microclimates within buildings while significantly reducing energy consumption.
By integrating these natural design principles, modern stone architecture achieves both aesthetic appeal and environmental efficiency, demonstrating how ancient wisdom can solve contemporary challenges in sustainable building design.
Durability and Weather Resistance
Nature’s most enduring structures have long served as inspiration for architectural durability, with geological formations offering profound lessons in weathering resistance. The remarkable resilience of natural stone formations, shaped over millions of years by wind, water, and temperature fluctuations, provides architects with a blueprint for creating weather-resistant buildings.
Consider the remarkable durability of slot canyons, where layered sandstone withstands extreme temperature variations while maintaining structural integrity. Modern architects have adapted these natural patterns by implementing strategically layered stone facades that accommodate thermal expansion while protecting interior structures. These designs often incorporate natural ventilation channels, mimicking the way canyon walls manage air flow and moisture.
The adaptive properties of limestone formations have inspired innovative stone surface preservation techniques that enhance building longevity. By studying how natural stone develops protective patinas over time, architects have developed treatments that allow building materials to age gracefully while maintaining structural integrity.
Granite outcrops demonstrate nature’s solution to water management, with their crystalline structure and natural grading systems that channel water efficiently. Modern buildings now incorporate these principles through carefully angled stone surfaces and integrated drainage systems that protect against water damage while preserving the stone’s natural beauty. This biomimetic approach not only enhances building durability but also reduces maintenance requirements and extends the structure’s lifespan.
Implementing Biomimetic Stone Design
Material Selection and Integration
Natural stone selection in biomimetic architecture requires careful consideration of both aesthetic and functional properties that mirror nature’s solutions. Architects often choose limestone and granite for their durability and weathering patterns that evolve naturally over time, similar to geological formations. Sandstone’s layered composition makes it ideal for creating structures that emulate sedimentary rock formations, while slate’s natural cleavage patterns enable designs that mirror fish scales or leaf arrangements.
Integration methods focus on preserving the stone’s natural characteristics while adapting them to modern construction requirements. For example, the Sagrada Familia in Barcelona uses stone columns that branch like trees, distributing weight through natural load paths. The stone’s placement considers not just structural integrity but also how light and shadow will interact with the surface, mimicking natural phenomena.
Material processing techniques have evolved to support biomimetic applications. Computer-aided manufacturing allows precise cutting of stone to create complex natural patterns, while traditional hand-finishing methods maintain the material’s organic texture. Innovative joining techniques enable stones to be assembled in ways that reflect natural growth patterns, such as spiral arrangements inspired by nautilus shells.
Successful integration also considers the local environment and climate. Stones are selected based on their thermal mass properties, water resistance, and ability to weather gracefully, ensuring the building responds to environmental conditions just as natural structures do.
Modern Technology and Traditional Stone
The fusion of traditional stone craftsmanship with contemporary technology represents a remarkable evolution in biomimetic architecture. Today’s architects leverage modern stone design technologies to analyze, replicate, and enhance natural patterns found in stone formations. Advanced 3D modeling software enables precise replication of organic structures, while computer-controlled cutting machines can execute intricate designs that would be nearly impossible to achieve by hand.
This technological integration hasn’t replaced traditional stone masonry; rather, it has enhanced it. Architects now use parametric design tools to study how natural stone structures resist forces and distribute weight, applying these lessons to create more efficient building systems. For instance, digital scanning technology allows designers to examine the internal structure of shells and honeycombs, translating these naturally optimized forms into stone architectural elements.
The combination of ancient material wisdom and cutting-edge tools has led to innovations like self-supporting stone vaults that mimic the efficiency of egg shells and facade systems inspired by the layered structure of mollusk shells. These applications demonstrate how technology can help us better understand and implement nature’s time-tested design solutions while maintaining the authenticity and durability of natural stone construction.
Biomimicry in stone architecture represents a powerful bridge between nature’s time-tested solutions and modern sustainable design. As architects and designers continue to face challenges related to climate change and environmental impact, the principles of biomimicry offer innovative pathways forward. The integration of natural stone with biomimetic design principles has already demonstrated remarkable success in creating more efficient, sustainable, and aesthetically pleasing structures. Looking ahead, advances in digital modeling and fabrication technologies will further expand the possibilities for nature-inspired stone architecture. By continuing to study and adapt natural systems, the construction industry can develop more resilient, energy-efficient buildings that not only serve human needs but also harmonize with the natural environment. The future of architecture lies in this thoughtful synthesis of ancient building materials with nature’s time-tested strategies.










