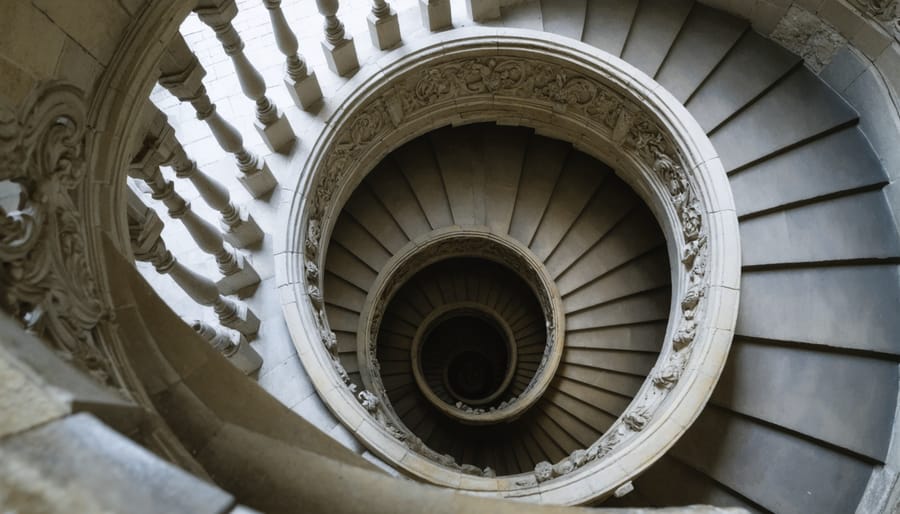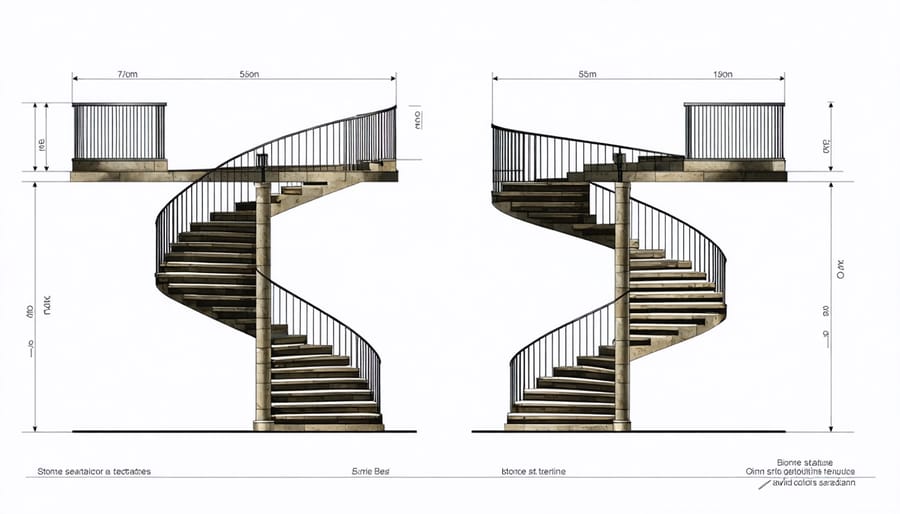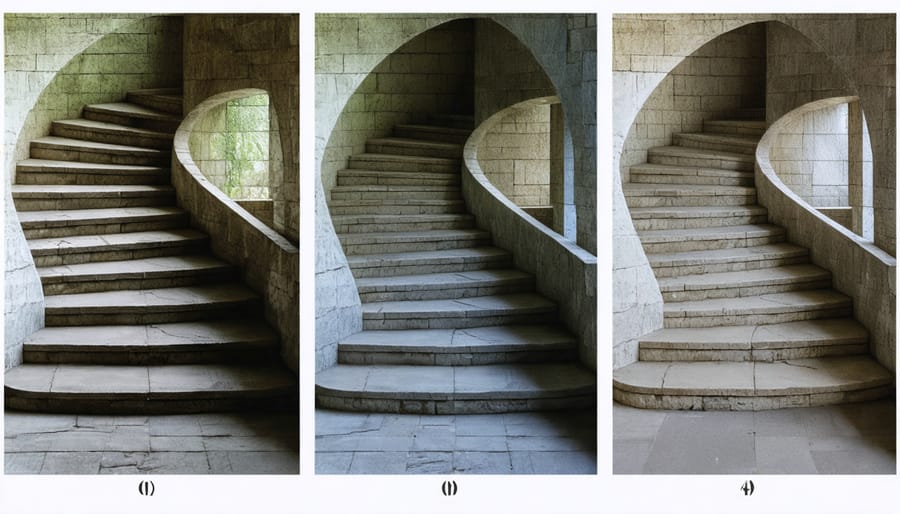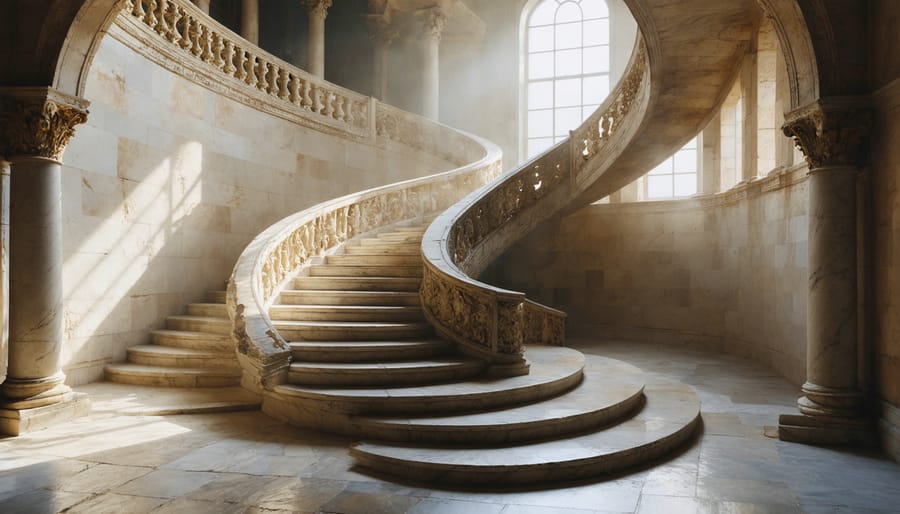Stone spiral staircases stand as architectural masterpieces that seamlessly blend structural engineering with modern architectural design. Dating back to medieval castles and historic buildings, these helical wonders continue to captivate designers and homeowners alike, offering both practical space-saving solutions and breathtaking visual impact. The enduring appeal of stone spiral staircases lies in their ability to combine timeless craftsmanship with contemporary functionality, creating focal points that transform ordinary spaces into extraordinary experiences.
Each stone step, precisely cut and carefully positioned, works in harmony with the central column to distribute weight evenly while maintaining structural integrity. The natural variations in stone textures, from rough-hewn granite to polished marble, provide designers with endless possibilities for creating unique architectural statements. Whether installed in grand entrances or tucked into compact corners, stone spiral staircases serve as testament to the enduring marriage of form and function in architectural design.
Modern engineering techniques have revolutionized the construction of these ancient architectural elements, allowing for more daring designs while maintaining the authentic character and durability that only natural stone can provide.
The Timeless Appeal of Stone Spiral Staircases
Architectural Impact
Stone spiral staircases serve as commanding architectural elements that transform ordinary spaces into extraordinary experiences. These helical structures create a dramatic visual impact while efficiently connecting multiple levels in both residential and commercial buildings. Their sculptural quality makes them natural focal points, drawing the eye upward and creating a sense of movement even when stationary.
In contemporary architecture, stone spiral staircases often anchor open-plan designs, where their three-dimensional form can be fully appreciated from various angles. The natural variations in stone textures and patterns contribute to their artistic appeal, while the material’s solidity conveys permanence and stability. Many architects utilize these staircases to introduce natural light through strategic placement near windows or skylights, allowing the stone to interact with changing daylight conditions.
The spatial efficiency of spiral staircases makes them particularly valuable in urban environments where square footage is precious. Their compact footprint allows designers to maximize usable floor space while creating a luxurious architectural statement. In historic renovations, stone spiral staircases often become the bridge between traditional craftsmanship and modern design sensibilities, honoring architectural heritage while meeting contemporary needs.

Material Benefits
Natural stone offers exceptional benefits when used in spiral staircase construction, making it a premium choice for both residential and commercial applications. The material’s inherent durability ensures that stone spiral staircases can last for centuries with minimal wear, often outlasting the buildings they’re installed in. Unlike wooden stairs that may warp or metal steps that can corrode, stone maintains its structural integrity and appearance over time.
Maintenance requirements for stone spiral staircases are remarkably low. The dense, non-porous nature of many stones used in staircase construction, such as granite and limestone, makes them resistant to staining and everyday wear. Regular cleaning with mild soap and water is typically sufficient to maintain their appearance, while periodic sealing provides additional protection against moisture and stains.
Stone’s thermal mass properties also contribute to temperature regulation, keeping the staircase cool in summer and gradually releasing stored heat in winter. Additionally, stone’s natural fire resistance provides an added safety benefit, making it an excellent choice for both practical and insurance considerations. The material’s acoustic properties help reduce footfall noise, creating a more pleasant environment in multi-story spaces.
Design Considerations
Space Requirements
A stone spiral staircase requires careful spatial planning to ensure both safety and functionality. The minimum diameter for a comfortable spiral staircase typically ranges from 4 to 6 feet (1.2 to 1.8 meters), with larger diameters providing easier navigation. The center column usually occupies about 6-8 inches of this space, while the treads should maintain a minimum width of 26 inches at their walking line.
For headroom clearance, building codes typically require at least 6 feet 8 inches of vertical space, though 7 feet or more is recommended for comfort. The total floor-to-floor height will determine the number of steps needed, with each step rising between 6.5 to 7.5 inches for residential applications.
When planning installation, allow for a square footage footprint approximately 25% larger than the staircase’s diameter to accommodate construction and finishing work. Corner installations require special consideration for both upper and lower landing spaces, with a minimum of 36 inches of clear space recommended at both entry and exit points. Remember that stone’s substantial weight may require additional structural support in the surrounding floor and wall systems.

Stone Selection
The selection of stone for a spiral staircase is crucial for both structural integrity and aesthetic appeal. Granite, marble, and limestone are among the most popular choices, each offering distinct characteristics that suit different applications and environments.
Granite stands out as a premier choice due to its exceptional durability and resistance to wear. Its crystalline structure provides superior strength, making it ideal for high-traffic areas. Available in various colors and patterns, granite offers both functionality and visual appeal while requiring minimal maintenance.
Marble, renowned for its timeless elegance, brings a luxurious feel to spiral staircases. While slightly softer than granite, properly sealed marble can withstand residential use effectively. The material’s natural veining creates unique patterns that can transform a staircase into an architectural focal point. When choosing the right stone finish, consider that marble can be polished to a high sheen or honed for a more subtle appearance.
Limestone offers a warm, natural appearance with its earth-toned palette and uniform texture. Though softer than granite or marble, it remains a viable option for residential applications when properly sealed and maintained. Its consistent coloring makes it particularly suitable for traditional or rustic designs.
Consider factors such as foot traffic, indoor versus outdoor placement, and local climate when selecting your stone. For exterior staircases, opt for stones with lower porosity and higher weather resistance. Indoor installations offer more flexibility but should still account for the space’s usage patterns and maintenance requirements.
Safety Features
Safety considerations are paramount when designing and installing stone spiral staircases, with building codes requiring specific features to ensure user protection. The primary safety element is the minimum tread width, which must be at least 26 inches at its walking line – typically measured 12 inches from the narrow end. Each step should maintain a consistent rise height between 6 and 7.75 inches to prevent tripping hazards.
Handrails are mandatory and must be installed at a height of 34-38 inches above the tread nosing. For staircases wider than 44 inches, codes typically require handrails on both sides. The handrail design should allow for a firm grip and continuous support throughout the spiral’s curve.
Proper lighting is essential, with building codes mandating illumination levels of at least 10 foot-candles on all treads and landings. Motion-sensor lighting can provide additional safety during nighttime use. Non-slip treatments or textured finishes on stone treads are crucial, especially in areas prone to moisture.
Landing areas at both top and bottom must meet minimum size requirements – typically 36 inches square. Guard rails are required for open sides of staircases more than 30 inches above the floor, with balusters spaced no more than 4 inches apart to prevent small children from slipping through.
Installation Process
Structural Support
The foundation and support system of a stone spiral staircase requires careful engineering to ensure long-term stability and safety. At its core, the structure relies on a central column or newel post, typically constructed from reinforced concrete or steel, which serves as the primary load-bearing element. This column must be anchored deeply into a substantial concrete foundation that extends below the frost line to prevent shifting or settlement.
Each stone tread is precisely engineered to connect with this central column, creating a cantilever effect where the outer edge of each step is supported by the weight distribution through the inner portion. The treads are typically secured using a combination of traditional mortise and tenon joints and modern stainless steel pins or brackets, ensuring both structural integrity and historical authenticity.
The wall surrounding the staircase often plays a crucial supporting role, particularly in cases where the outer edges of the treads are partially embedded into it. This integration provides additional stability and helps distribute the load more evenly throughout the structure. Engineers must carefully calculate the load-bearing capacity of both the central column and the surrounding walls to accommodate not only the dead load of the stone but also the live load of daily use.
Seismic considerations must also be factored into the support system, especially in regions prone to earthquakes. This often involves incorporating flexible joints and reinforcement techniques that allow the structure to move slightly without compromising its integrity. The choice of stone material itself contributes to the structural stability, with denser, more durable stones preferred for their superior load-bearing capabilities.

Assembly Techniques
The assembly of a stone spiral staircase requires meticulous planning and precise execution to ensure structural integrity and aesthetic appeal. Following professional installation techniques is crucial for a successful outcome.
Begin by establishing a solid foundation with reinforced concrete, ensuring it’s perfectly level and capable of supporting the entire structure. The central support column, typically steel or concrete, must be accurately positioned and securely anchored to both the foundation and upper floor.
Each stone tread is carefully measured and cut to precise specifications, considering both the rise and run calculations. Installation proceeds from bottom to top, with each tread temporarily supported until properly secured. A specialized mounting system, usually combining steel brackets and high-strength adhesive, connects each tread to the central column.
The crucial aspect of assembly is maintaining consistent spacing between treads while ensuring proper rotation angle. Temporary templates help achieve uniform results. Each tread must be perfectly level and securely bonded before proceeding to the next.
For cantilevered designs, additional structural support may be integrated into the surrounding walls. Weather-resistant sealants are applied between joints to prevent moisture infiltration. The installation team should regularly check measurements and alignments throughout the process to prevent cumulative errors.
Final assembly includes installing handrails and ensuring all components meet local building codes. A thorough inspection of all connections and stability tests should be performed before removing temporary supports and declaring the staircase ready for use.
Maintenance and Care
Regular Maintenance
Regular maintenance is essential to preserve the beauty and structural integrity of your stone spiral staircase. Clean the steps weekly using a pH-neutral stone cleaner and a soft microfiber mop to remove dust and prevent dirt buildup. Avoid acidic cleaners or abrasive materials that could damage the stone’s surface.
Inspect the staircase quarterly for any signs of wear, loose stones, or deteriorating grout. Address minor repairs promptly to prevent more serious issues from developing. Pay special attention to high-traffic areas and edges where wear is most likely to occur.
Apply a quality stone sealer annually, or as recommended by the manufacturer, to protect against staining and moisture penetration. This is particularly important for porous stones like limestone or sandstone. Keep the surrounding area well-ventilated to prevent moisture accumulation.
Check handrails and balustrades monthly to ensure they remain securely anchored. Tighten any loose fixings immediately. For exterior stone spiral staircases, clear debris regularly and ensure proper drainage to prevent water damage, especially during wet seasons.
Long-term Preservation
To ensure the longevity of a stone spiral staircase, implementing proper stone preservation methods is essential. Regular inspection and maintenance are crucial, with particular attention to moisture control and structural integrity. Apply high-quality sealants every 3-5 years to protect against water damage and staining, especially in high-traffic areas.
Monitor joint integrity between stone treads and ensure proper drainage systems are functioning correctly to prevent water accumulation. Clean the stone surface regularly using pH-neutral cleaners specifically designed for natural stone, avoiding acidic or abrasive cleaning products that could damage the surface.
Install adequate ventilation systems to control humidity levels and prevent moisture-related issues. For outdoor stone spiral staircases, consider applying additional weatherproofing treatments and ensuring proper water runoff systems are in place. Address any cracks or chips promptly to prevent further deterioration, and consult stone restoration specialists for major repairs to maintain both structural integrity and aesthetic appeal.
Stone spiral staircases represent a perfect blend of architectural artistry and functional design. Throughout this article, we’ve explored their historical significance, design considerations, material selection, and maintenance requirements. These elegant structures not only serve as practical vertical transportation but also create stunning focal points in both residential and commercial spaces. When properly designed and constructed, a stone spiral staircase can last for generations while maintaining its beauty and structural integrity. For those considering this architectural feature, we recommend working with experienced craftsmen and architects who specialize in natural stone construction. Regular maintenance, proper sealing, and prompt repairs will ensure your stone spiral staircase remains a timeless masterpiece. Whether in a modern home or historic building, these magnificent structures continue to captivate and inspire while providing reliable functionality.










