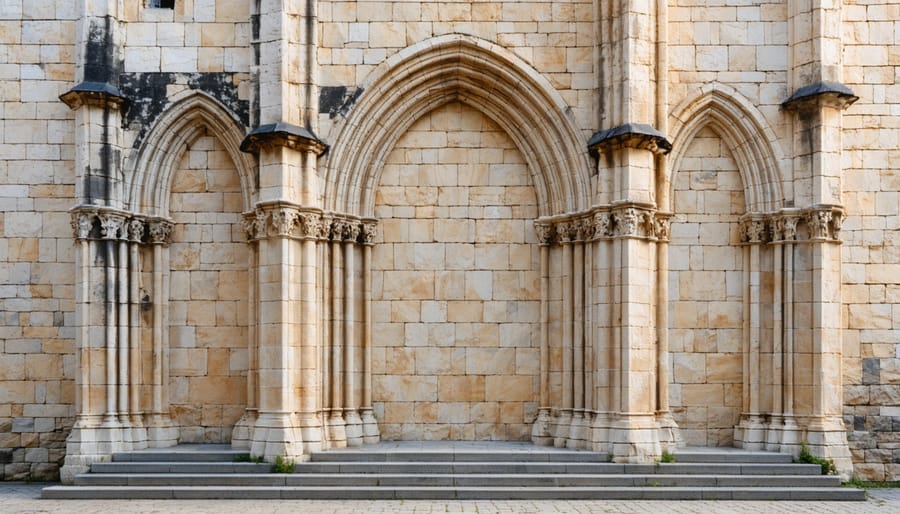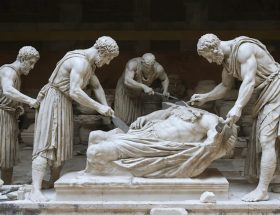Medieval stone churches stand as enduring monuments where architectural brilliance meets sacred religious traditions. These masterpieces of masonry, constructed between the 5th and 15th centuries, showcase humanity’s highest achievements in stone engineering and spiritual expression. Massive limestone walls, soaring Gothic arches, and intricately carved marble altars demonstrate how master craftsmen transformed raw stone into sanctuaries that have inspired worshippers for centuries.
Beyond their religious significance, medieval stone churches reveal sophisticated engineering principles that modern architects still study today. Their robust flying buttresses, precisely calculated vaulted ceilings, and load-bearing stone columns create structures that have withstood centuries of weather, war, and natural disasters. These architectural innovations weren’t merely technical achievements—they embodied medieval builders’ understanding of sacred geometry and divine proportion.
The enduring legacy of these stone sanctuaries extends far beyond their original purpose, serving as invaluable repositories of historical, architectural, and cultural knowledge. Their weathered walls tell stories of community gatherings, artistic innovation, and spiritual devotion that continue to resonate with visitors today.
The Sacred Art of Stone Selection
Local Stone vs. Imported Materials
Medieval stone churches were predominantly built using locally sourced stone, a practice that significantly influenced their appearance and construction timeline. Local quarries provided limestone, sandstone, or granite depending on the region’s geology, giving each church its distinct character and connecting it deeply to its surroundings.
The choice between local and imported stone was primarily driven by practical considerations. Transportation of heavy stone blocks over long distances was both costly and logistically challenging in medieval times. A church built with local stone could be constructed more quickly and economically, though the quality of available stone varied considerably by region.
However, prestigious projects often incorporated imported materials for specific architectural features. Norman builders, for instance, frequently imported fine-grained limestone from Caen for detailed carvings and important decorative elements. This selective use of premium imported stone alongside local materials created a hierarchy of materials that reflected the spiritual significance of different areas within the church.
The weathering characteristics of local stone also influenced construction techniques and architectural decisions, with builders adapting their methods to work with available materials.
Symbolic Properties of Different Stones
In medieval church construction, the symbolic meaning of stones played a crucial role in material selection. White limestone represented purity and divine light, often used in altar areas and sacred spaces. Granite, known for its durability, symbolized the eternal nature of God’s kingdom and was frequently chosen for foundation stones. Red sandstone represented Christ’s sacrifice, while black marble signified penitence and was commonly used in memorial sections.
The positioning of stones also carried spiritual significance. Corner stones were carefully selected to represent Christ as the church’s foundation, while stones forming archways symbolized the passage from earthly to heavenly realms. Master builders often incorporated different colored stones in specific patterns to create visual representations of biblical narratives.
Marble, particularly in its polished form, represented heaven’s glory and was reserved for the most sacred areas of the church. The deliberate use of rough-hewn stones in exterior walls symbolized human imperfection in contrast to the divine perfection represented by smoothly finished interior stones.
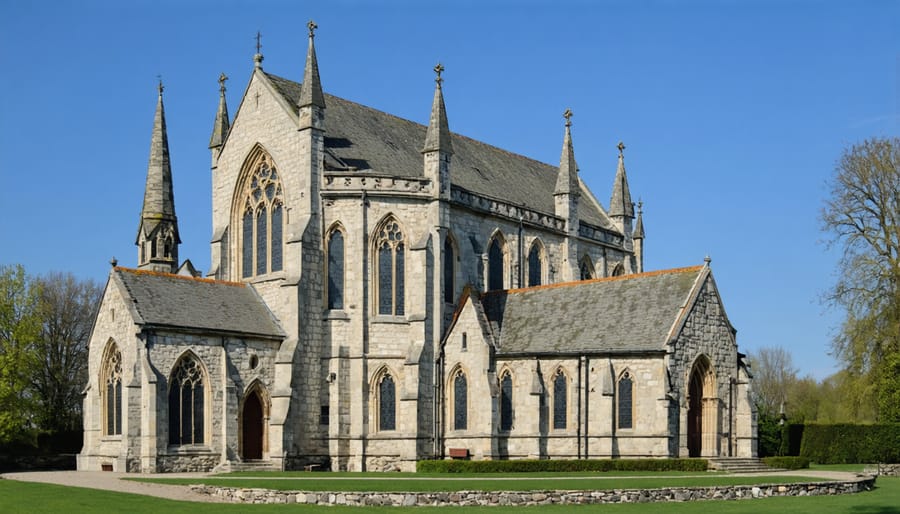
Architectural Elements and Their Religious Significance
Vaulted Ceilings and Flying Buttresses
The soaring vaulted ceilings and flying buttresses of medieval stone churches represent remarkable achievements in architectural engineering that transformed religious spaces into awe-inspiring sanctuaries. These structural elements weren’t merely practical solutions – they were deliberately designed to create an atmosphere of divine presence and heavenly ascension.
Vaulted ceilings, rising 40-80 feet high in many churches, drew worshippers’ eyes upward toward heaven. The ribbed vaulting, crafted from precisely cut stone blocks, distributed the immense weight of the roof while creating elegant geometric patterns overhead. These intersecting stone ribs not only supported the ceiling but also formed symbolic crosses throughout the sacred space.
Flying buttresses, the external arched supports that became hallmarks of Gothic architecture, made these soaring heights possible. By transferring the lateral thrust of the vaulted ceiling to outer support points, buttresses allowed for thinner walls and larger windows. This ingenious system enabled builders to incorporate expansive stained glass windows that bathed interiors in colored light, considered divine illumination by medieval worshippers.
The stone masons’ expertise is particularly evident in the keystones, the central stones that lock each vault section together. These were often elaborately carved with religious symbols or painted in vibrant colors. The natural acoustics created by these high stone vaults enhanced the spiritual experience, carrying hymns and chants throughout the space with a distinctive resonance that medieval worshippers interpreted as celestial harmony.
These architectural elements worked in concert to create spaces that felt both grandiose and intimately sacred, where the physical properties of stone were masterfully employed to manifest the medieval understanding of heaven on earth.
Stone Carvings and Religious Symbolism
Medieval stone churches served as visual bibles for their largely illiterate congregations through intricate stone carvings and symbolic elements. Master stonemasons crafted elaborate tympanums above doorways, typically depicting scenes from Christ’s life or the Last Judgment, while column capitals featured intertwining vines, mythical creatures, and biblical figures.
Common motifs included the Green Man, representing the connection between nature and the divine, and geometric patterns symbolizing eternal life and divine perfection. Grotesques and gargoyles, beyond their practical function as water spouts, served as visual reminders of the spiritual battle between good and evil.
The positioning of carvings followed a deliberate hierarchy, with the most sacred subjects placed at eye level or in prominent locations. Western façades often displayed the most elaborate sculptural programs, serving as spiritual gateways that prepared worshippers for their encounter with the divine within.
Numbers held profound significance in medieval religious symbolism. Doorways frequently incorporated three arches, representing the Holy Trinity, while rose windows with twelve divisions symbolized the apostles. Stonemasons also carved distinctive mason’s marks into blocks, serving both as quality control signatures and spiritual offerings.
The craftsmanship varied by region and period, with Romanesque carvings typically featuring bold, dramatic forms, while Gothic sculpture became increasingly naturalistic and detailed. These stone elements weren’t merely decorative; they formed an integral part of the church’s role as a three-dimensional sermon, teaching through visual narrative and symbolic representation.
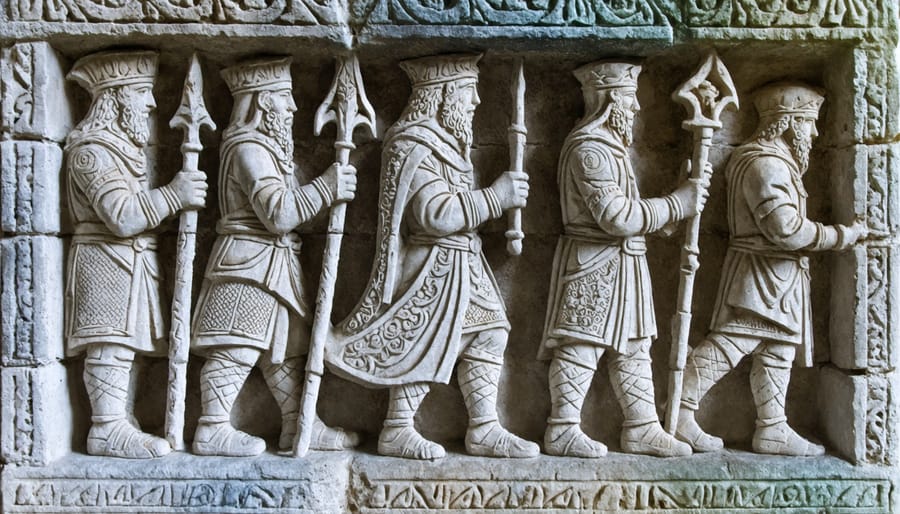
Construction Techniques and Sacred Geometry
Master Mason Traditions
Medieval stone churches were built by highly skilled master masons who passed down their specialized knowledge through generations of craftsmen. These artisans combined ancient building techniques with innovative engineering solutions to create lasting architectural masterpieces.
Master masons maintained strict guild hierarchies, with apprentices spending years learning the intricacies of stone cutting, geometric principles, and structural engineering. They developed sophisticated methods for testing stone quality, identifying optimal quarrying locations, and determining proper stone placement within the structure.
Their expertise extended beyond mere construction to include the development of specialized tools and mathematical calculations necessary for creating precise arch spans and vault systems. These masters used simple but ingenious devices like the plumb line, square, and compass to ensure structural integrity while achieving remarkable aesthetic beauty.
Perhaps most impressively, master masons developed a system of architectural templates and proportional relationships that allowed them to scale designs effectively. These templates, known as “mason’s marks,” served both as quality control measures and as signatures of their work, with individual craftsmen leaving their distinctive marks on stones they had shaped.
This accumulated wisdom formed the foundation of medieval architectural knowledge, enabling the construction of increasingly ambitious churches that continue to stand centuries later.
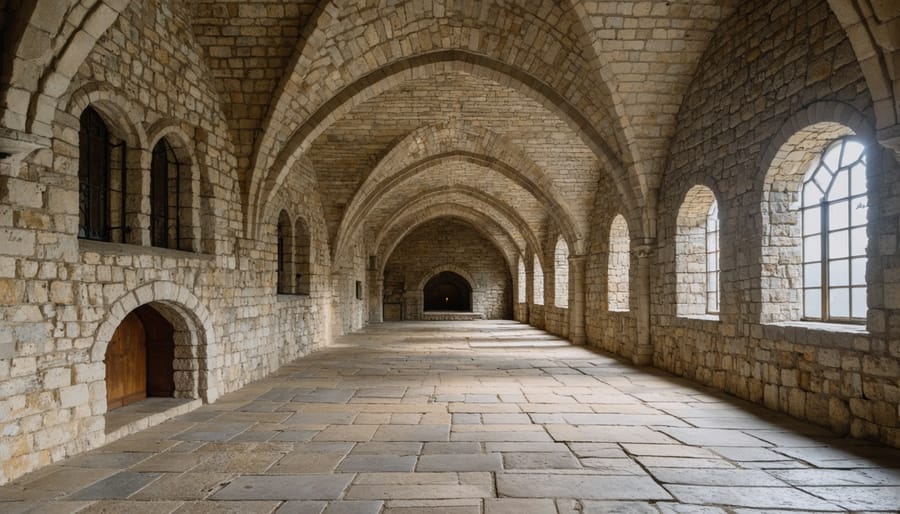
Divine Proportions in Stone
Medieval stone churches stand as testaments to the remarkable mathematical precision and sacred geometry employed by master builders. The principle of the Golden Ratio, approximately 1.618:1, appears consistently throughout these structures, from the overall proportions of the nave to the smallest decorative elements. This divine proportion, believed to reflect God’s perfect order in nature, created buildings that were both aesthetically pleasing and acoustically superior.
The layout of these churches typically followed geometric patterns based on the square and circle. Builders used simple tools like the compass and rope to create perfect proportions, with the crossing of the nave and transept often forming the center point of their sacred geometry. The height of vaulted ceilings, the spacing of columns, and even the dimensions of windows were carefully calculated using these mathematical principles.
Many medieval churches incorporated the equilateral triangle in their design, symbolizing the Holy Trinity while providing structural stability. The octagon, representing the transition between earth (square) and heaven (circle), frequently appeared in tower designs and chapter houses. These geometric elements weren’t merely decorative; they served as essential structural components that distributed weight and created the soaring spaces characteristic of medieval church architecture.
The builders’ understanding of mathematical harmonies extended to the placement of buttresses and the calculation of thrust forces, enabling them to create increasingly taller and more elaborate stone structures that have endured for centuries.
Modern Preservation and Religious Use
Conservation Challenges
The preservation of medieval stone churches presents unique challenges that require a delicate balance between maintaining historical authenticity and ensuring structural stability. Modern conservators employ sophisticated techniques to protect these ancient structures from environmental threats, including acid rain, frost damage, and air pollution, which can accelerate stone deterioration.
One of the primary conservation approaches involves careful documentation and monitoring of stone conditions using advanced imaging technology and regular structural assessments. Conservators use specialized cleaning methods, such as gentle micro-abrasive techniques and chemical treatments, to remove harmful deposits while preserving the stone’s patina and historical character.
Moisture management remains crucial, as water infiltration can lead to severe structural problems. Modern solutions include the installation of discrete drainage systems and the application of breathable water-repellent treatments that allow the stone to maintain its natural moisture equilibrium.
Recent restoration projects increasingly emphasize the use of compatible materials for repairs. Traditional lime mortars are preferred over cement-based products, as they better match the original materials’ properties and allow the structure to “breathe.” Where stone replacement is necessary, conservators source materials from historical quarries when possible to ensure visual and chemical compatibility.
The challenge of balancing public access with preservation continues to evolve. Many sites now implement visitor management strategies and environmental controls to minimize wear while maintaining these churches as living heritage sites for future generations.
Contemporary Religious Services
Medieval stone churches continue to serve as vital centers of worship, seamlessly blending centuries-old tradition with contemporary religious practices. Many of these historic structures have been thoughtfully adapted to meet modern congregational needs while preserving their architectural integrity. Today’s services often incorporate modern lighting, heating systems, and audio equipment, discretely integrated to maintain the buildings’ historic character.
These ancient spaces prove remarkably suitable for modern religious architecture requirements, with their superior acoustics enhancing both musical performances and spoken word. The natural stone walls create an atmosphere of reverence that many contemporary worshippers find irreplaceable, offering a tangible connection to centuries of faith practices.
Congregations have adapted these spaces creatively, often utilizing side chapels for smaller services or meditation, while maintaining the main nave for larger gatherings. The original stone features – from carved baptismal fonts to ornate altar surrounds – remain central to current religious ceremonies, their weathered surfaces telling stories of countless services past.
Many communities have also introduced flexible seating arrangements, replacing fixed pews with movable chairs when appropriate, allowing these historic spaces to accommodate diverse events while respecting their sacred character. This adaptability ensures medieval stone churches remain living buildings rather than mere monuments, continuing their original purpose as places of active worship and community gathering.
Medieval stone churches stand as enduring monuments to human ingenuity, faith, and craftsmanship, their influence resonating through the centuries to our present day. These remarkable structures have not only survived countless generations but continue to inspire modern architecture and spiritual practice. Their innovative construction techniques, including pointed arches, ribbed vaults, and flying buttresses, laid the groundwork for architectural advances that we still employ today.
The durability of these stone sanctuaries serves as testament to the medieval builders’ deep understanding of natural materials and structural principles. Many continue to serve their original purpose as places of worship, while others have been repurposed as museums, cultural centers, and tourist attractions, ensuring their preservation for future generations.
Beyond their architectural significance, medieval stone churches remain powerful symbols of community, craftsmanship, and spiritual devotion. Their intricate stone carvings, massive towers, and soaring spaces continue to evoke awe and wonder in visitors, regardless of their religious beliefs. These buildings demonstrate how the careful selection and masterful use of natural stone can create spaces that transcend time and cultural boundaries.
As we face modern challenges in sustainable construction and cultural preservation, medieval stone churches offer valuable lessons in longevity, resourcefulness, and the timeless appeal of natural materials. Their legacy reminds us that when we build with skill, purpose, and quality materials, we create more than just buildings – we create landmarks that can inspire and serve society for centuries to come.

