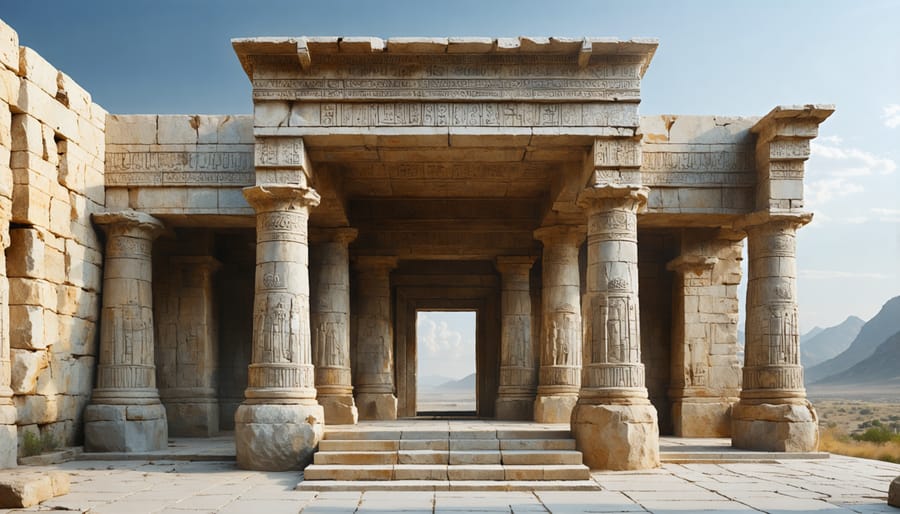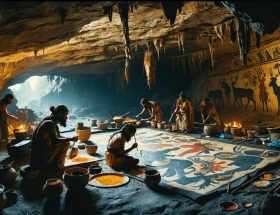Towering fire temples and ancient stone monuments stand as enduring testaments to Zoroastrian architectural brilliance, reflecting humanity’s earliest attempts to bridge the physical and spiritual realms through masterful stonework. From the magnificent Persepolis complex to the austere simplicity of Towers of Silence, Zoroastrian architecture represents a unique fusion of religious symbolism and practical engineering that has influenced sacred building design for over three millennia.
These remarkable structures embody core Zoroastrian principles – the sanctity of natural elements, particularly fire and stone, and the eternal struggle between light and darkness. Master craftsmen carved intricate celestial patterns and sacred symbols into massive limestone blocks, creating spaces that served both ceremonial needs and demonstrated extraordinary architectural innovation. The distinctive use of natural stone – from load-bearing walls to decorative reliefs – showcases an advanced understanding of material properties and construction techniques that were far ahead of their time.
Today, surviving Zoroastrian monuments continue to inspire architects and designers, offering valuable lessons in sustainable building practices, sacred geometry, and the artful integration of natural materials. Their lasting influence can be seen in religious architecture across cultures, making them crucial references for understanding the evolution of stone construction methods and spiritual design principles.
The Sacred Foundations of Zoroastrian Stone Architecture
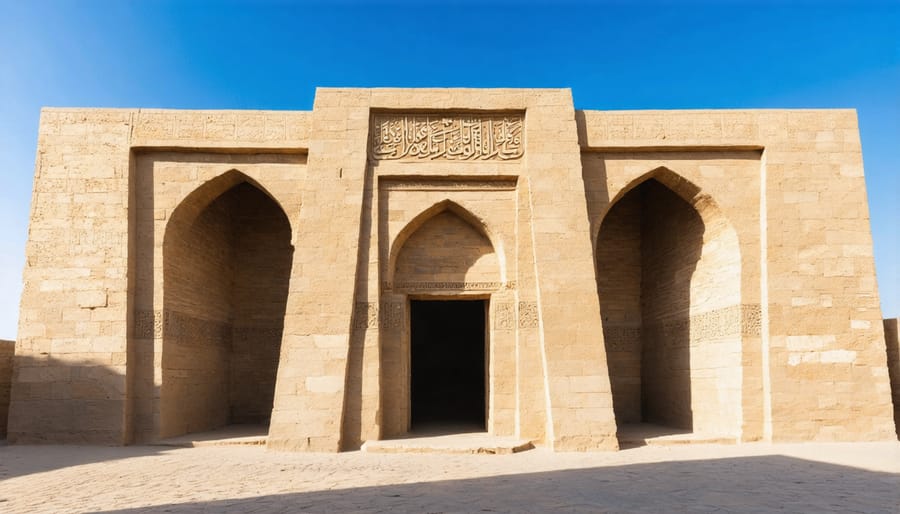
Religious Symbolism in Stone Selection
In Zoroastrian architecture, the selection of stone materials carried deep religious significance, reflecting the ancient Persian understanding of the sacred meanings of stone. White limestone was particularly favored for its association with purity and light, fundamental concepts in Zoroastrian worship. This material choice aligned with the religion’s emphasis on the eternal struggle between good and evil, with light-colored stone representing the divine light of Ahura Mazda.
Granite was often selected for foundation stones due to its durability, symbolizing the eternal nature of divine truth. Dark basalt, though less commonly used, appeared in specific architectural elements to represent the earthly realm and humanity’s connection to the physical world. The careful integration of these materials created a harmonious balance that reflected Zoroastrian cosmology.
Craftsmen would often orient stones according to astronomical alignments, ensuring that temples and fire temples maximized natural light interaction throughout the day. This deliberate placement transformed ordinary building materials into powerful symbols of religious devotion and cosmic order.
Sacred Geometry and Layout
Zoroastrian architectural layouts reflect deep spiritual symbolism, incorporating geometric patterns that represent cosmic order and divine harmony. These designs often follow precise mathematical principles, drawing from ancient sacred stone traditions and astronomical alignments. Fire temples, the most significant structures in Zoroastrian architecture, typically feature a square or octagonal base, symbolizing the four cardinal directions and the connection between earth and heaven.
Central to these layouts is the concept of purity, expressed through concentric circles and symmetrical spaces that guide worshippers through increasingly sacred zones. The innermost sanctum, housing the eternal flame, is often reached through a series of transitional spaces, each marked by specific geometric patterns carved into stone surfaces.
The use of specific numbers in architectural elements – such as three-tiered roofs representing good thoughts, words, and deeds, or seven-stepped approaches symbolizing the seven creation stages – demonstrates how mathematical precision in design serves religious purpose. These geometric principles continue to influence modern interpretations of Zoroastrian architecture while maintaining their spiritual significance.
Iconic Stone Elements in Fire Temples
The Central Sanctum
The central sanctum, known as the atash bahram, represents the pinnacle of Zoroastrian architectural mastery in stone construction. This sacred chamber houses the eternal flame, requiring specific engineering solutions to maintain both the fire and structural integrity. The walls, typically constructed of dense limestone or granite, feature precise coursing and sophisticated joining techniques that eliminate the need for mortar in critical areas.
Master craftsmen employed a distinctive method of stone cutting where blocks were carved with slight concave and convex surfaces, creating an interlocking system that enhanced structural stability. This technique, combined with carefully positioned ventilation channels carved through the stone, allowed proper airflow while protecting the sacred flame from direct wind or rain.
The chamber’s ceiling often showcases remarkable stone vaulting, with carefully positioned keystones distributing weight evenly across the supporting walls. Archaeological evidence reveals that builders used iron clamps sealed with molten lead to secure crucial stone joints, particularly in regions prone to seismic activity.
The sanctum’s floor typically features a raised platform of polished stone, with intricate drainage systems carved beneath to manage ritual purification waters. The stone selection process was equally meticulous, with preference given to materials demonstrating high heat resistance and minimal thermal expansion to ensure the chamber’s longevity around the constant presence of fire.
Entrance Halls and Courtyards
Entrance halls and courtyards served as essential transitional spaces in Zoroastrian temples, where carefully selected stone materials created an atmosphere of reverence and spiritual preparation. These spaces typically featured locally quarried limestone and granite, chosen for their durability and natural beauty. The courtyards often incorporated intricate stone-laid patterns, with geometric designs that reflected the faith’s emphasis on order and cosmic harmony.
Notable examples include the ancient fire temples of Yazd, where polished granite courtyards created reflective surfaces that maximized natural light. Stoneworkers carved elaborate water channels and basins from single blocks of limestone, serving both practical and ceremonial purposes. These features facilitated ritual cleansing while demonstrating masterful stone craftsmanship.
The entrance halls commonly displayed massive stone columns and archways, with load-bearing walls constructed from precisely fitted stone blocks. Craftsmen often enhanced these surfaces with bas-relief carvings depicting sacred symbols and ceremonial scenes. The stone selection process prioritized materials that could withstand frequent foot traffic while maintaining their aesthetic appeal.
Many surviving structures showcase sophisticated drainage systems carved into stone flooring, protecting these sacred spaces from water damage. The strategic use of different stone textures – from smooth-polished surfaces in high-traffic areas to rougher finishes in decorative elements – created visual and tactile variety while serving practical purposes.
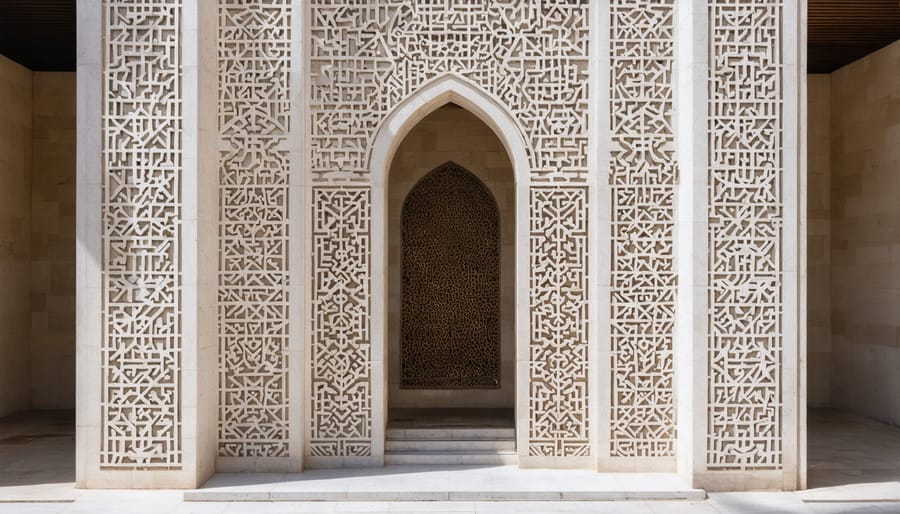
Construction Techniques and Stone Selection
Traditional Stone Cutting Methods
Zoroastrian architects employed sophisticated ancient stone construction techniques that demonstrated remarkable precision and durability. Master craftsmen would carefully select quarry stones based on their structural integrity and religious significance, often favoring limestone and sandstone for their workability and lasting strength.
The primary cutting method involved creating precise guide marks along the stone’s surface using bronze or iron tools. Craftsmen would then drive wooden wedges into these marks and soak them with water. As the wood expanded, it created controlled pressure that split the stone along natural cleavage lines. This technique minimized waste and preserved the stone’s inherent strength.
For detailed architectural elements, stonemasons used metal chisels and mallets to carve intricate religious symbols and geometric patterns. They employed abrasive materials like sand and water to smooth surfaces, achieving remarkably flat faces that allowed for tight-fitting construction without mortar. This attention to detail ensured that religious structures maintained their structural integrity while embodying the precision valued in Zoroastrian architectural principles.
The finishing process included polishing with progressively finer abrasives and treating the stone surface with natural oils to enhance its resistance to weathering, a practice that has contributed to the remarkable preservation of many ancient Zoroastrian structures.
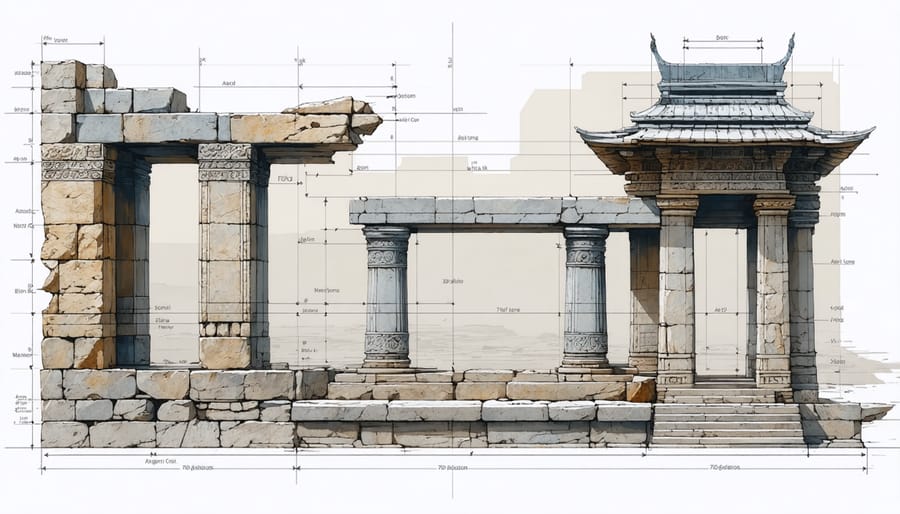
Structural Innovation in Stone Joining
Zoroastrian architects developed sophisticated stone joining techniques that set their structures apart from other ancient building traditions. Rather than relying solely on mortar, they pioneered an innovative system of precise stone cutting and interlocking joints that enhanced structural stability and earthquake resistance.
One of their most notable innovations was the use of metal clamps and dowels concealed within carefully carved channels in the stone blocks. These metal connectors, typically made of iron or bronze, were sealed with molten lead to prevent corrosion and ensure longevity. This technique allowed for remarkable precision in stone alignment while providing flexibility during seismic events.
The stones themselves were cut with extraordinary accuracy, featuring complex geometric patterns that allowed them to fit together like puzzle pieces. This included dovetail joints, mortise and tenon connections, and unique L-shaped cuts that prevented lateral movement. The precision was such that many joints remain virtually invisible today, with spaces between stones often measuring less than a millimeter.
These advanced joining methods were particularly evident in important religious structures like fire temples, where the integrity of the building was crucial for maintaining sacred fires. Many of these techniques continue to influence modern stone construction practices.
Legacy and Modern Influence
The architectural legacy of Zoroastrianism continues to have a profound influence on modern architecture, particularly in Iran and India. Contemporary architects draw inspiration from the distinctive features of ancient fire temples and towers of silence, incorporating their principles into sustainable and spiritually meaningful designs.
Modern interpretations of Zoroastrian architectural elements can be seen in religious buildings, cultural centers, and even secular structures. The emphasis on natural light, clean lines, and the strategic use of stone materials reflects the ancient tradition’s focus on purity and connection with natural elements. Notable examples include the contemporary Zoroastrian temples in North America, which blend traditional symbolic elements with modern construction techniques.
The durability and timeless appeal of stone construction methods developed by Zoroastrian builders continue to inform current architectural practices. Their innovative approaches to stone cutting, joint systems, and structural stability have proven relevant for modern construction challenges. Architects today particularly value the sustainable aspects of these ancient techniques, such as natural ventilation systems and thermal mass properties of stone.
Several contemporary architectural firms specifically reference Zoroastrian design principles in their work, adapting classical elements like stepped entrances, symmetrical layouts, and sacred geometries to modern contexts. This revival of ancient wisdom contributes to a growing appreciation for heritage-inspired, sustainable architecture that honors both tradition and innovation.
Zoroastrian stone architecture stands as a remarkable testament to ancient engineering prowess and religious devotion. The sophisticated use of stone in fire temples, towers of silence, and other sacred structures demonstrates an unprecedented understanding of material durability and structural integrity that continues to influence architectural practices today. These stone edifices have not only withstood centuries of weathering but also preserve invaluable insights into Zoroastrian religious practices and architectural innovation.
The enduring legacy of Zoroastrian stone architecture lies in its seamless fusion of practical construction techniques with profound spiritual symbolism. From the precisely cut stone blocks that form temple foundations to the intricate carvings that adorn ceremonial spaces, every element serves both structural and religious purposes. This dual functionality, combined with the natural strength and beauty of stone, has ensured these structures remain relevant studies in architectural excellence.
Modern architects and designers continue to draw inspiration from these ancient buildings, particularly in their approach to sustainable construction and the integration of natural materials. The principles of durability, symmetry, and purposeful design evident in Zoroastrian architecture offer valuable lessons for contemporary stone applications, proving that ancient wisdom remains relevant in modern construction practices.

